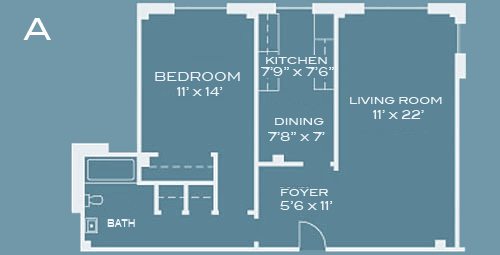
A Line: 1 Bedroom - 698 Sq Ft
|
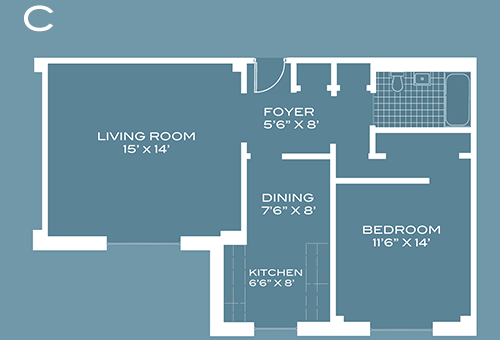
C Line: 1 Bedroom - 650 Sq Ft
|
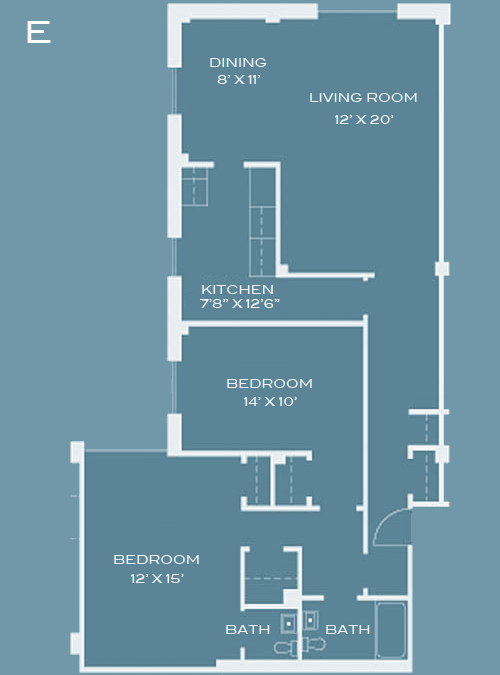
E Line: 2 Bedrooms 1.5 baths - 1,090 Sq Ft
|
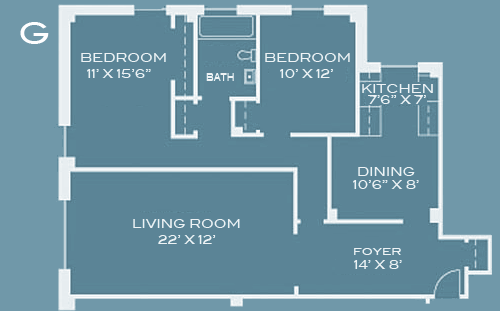
G Line: 2 Bedrooms - 998 Sq Ft
|
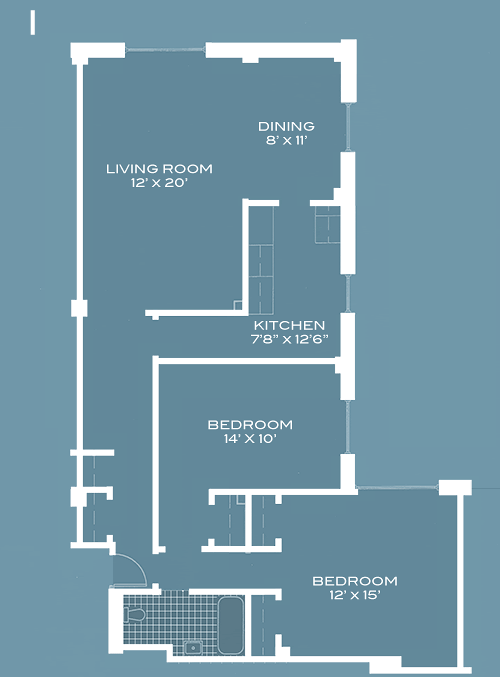
I Line: 2 Bedrooms - 1,090 Sq Ft
|
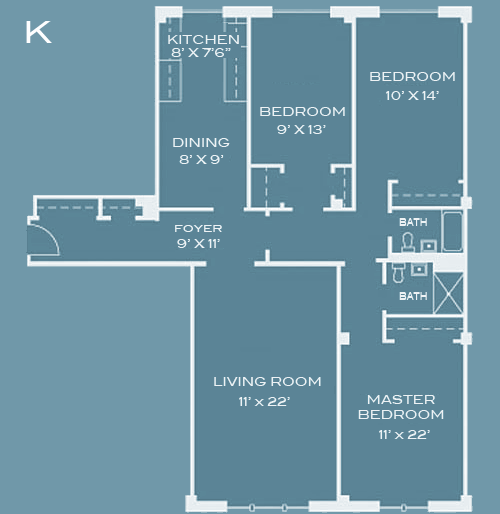
K Line: 3 Bedroom - 1,183 Sq Ft
|
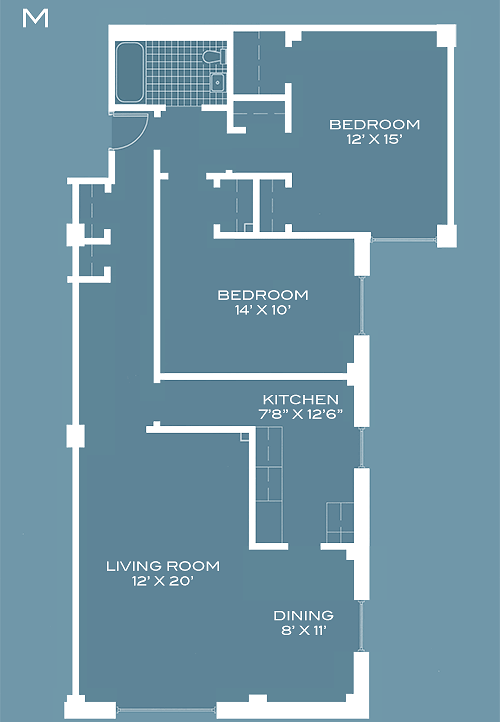
M Line: 2 Bedrooms - 1,090 Sq Ft
|
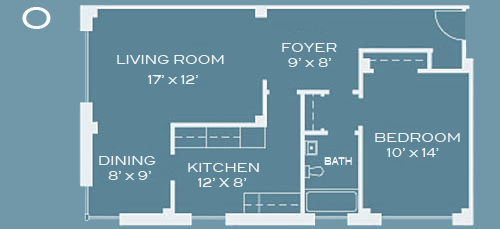
O Line: 1 Bedroom - 743 Sq Ft
|
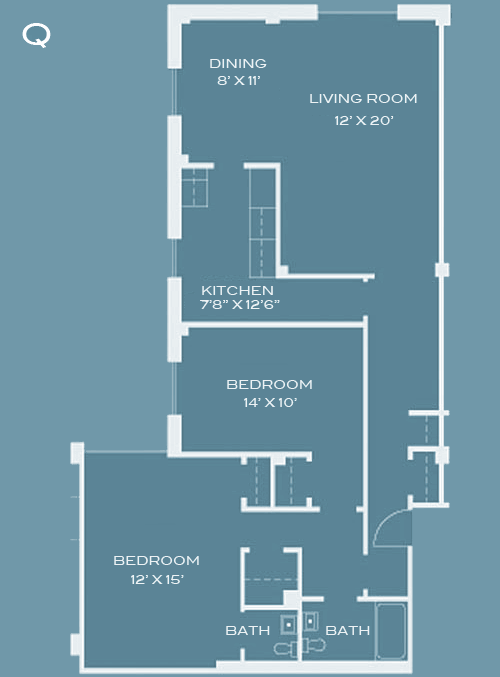
Q Line: 2 Bedrooms 1.5 baths 1,090 Sq Ft
|
|
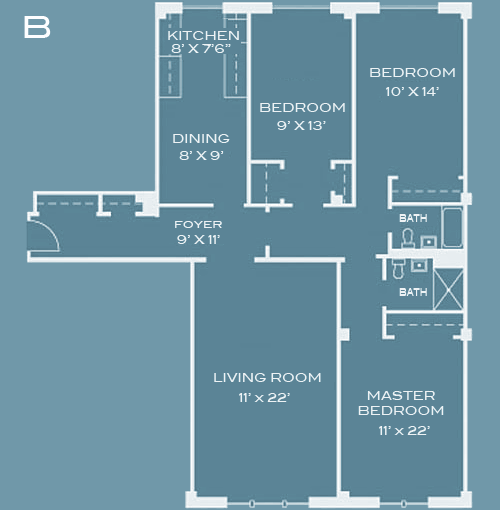
B Line: 3 Bedroom - 1,183 Sq Ft
|
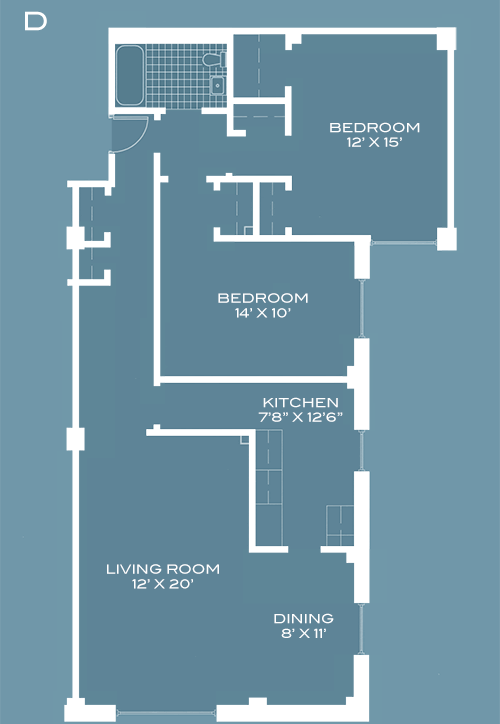
D Line: 2 Bedrooms - 1090 Sq Ft
|
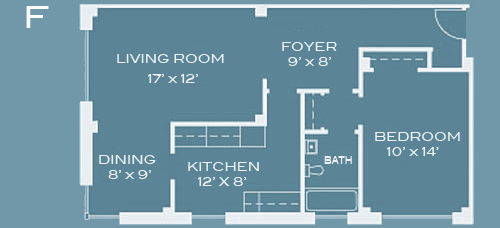
F Line: 1 Bedroom - 743 Sq Ft
|
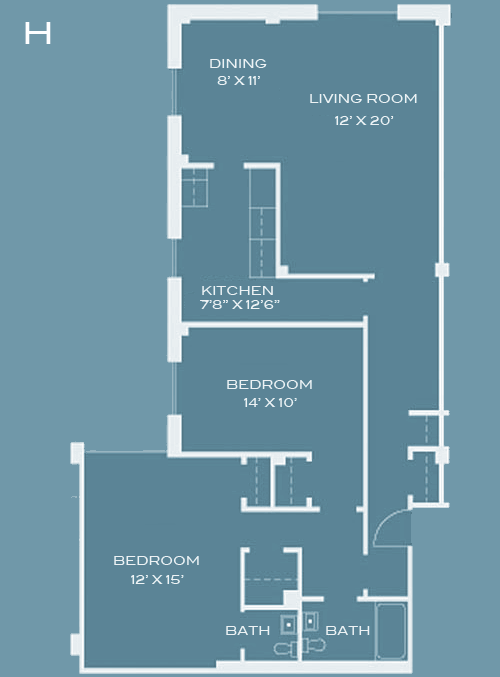
H Line: 2 Bedrooms 1.5 baths - 1,090 Sq Ft
|
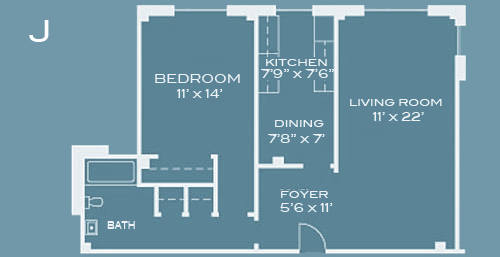
J Line: 1 Bedroom - 698 Sq Ft
|
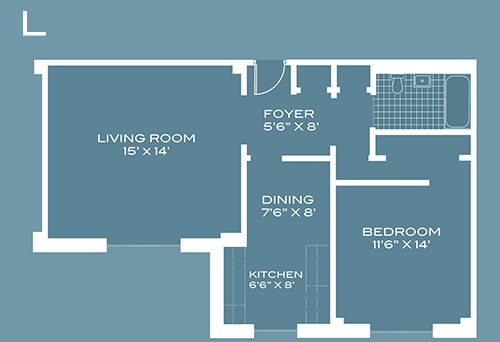
C Line: 1 Bedroom - 650 Sq Ft
|
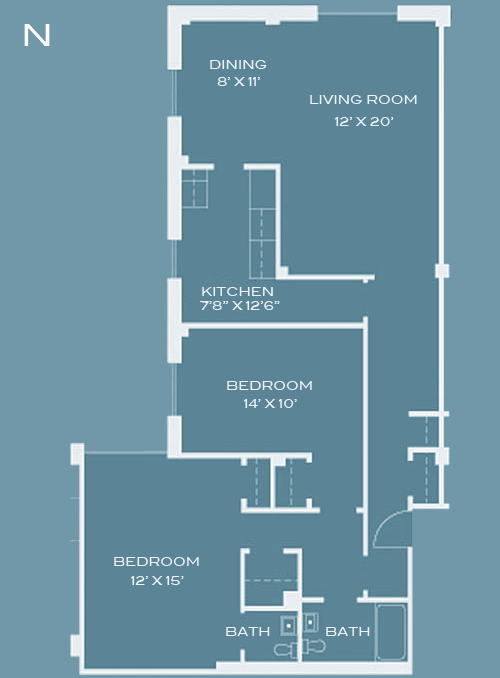
N Line: 2 Bedrooms 1.5 baths 1,090 Sq Ft
|
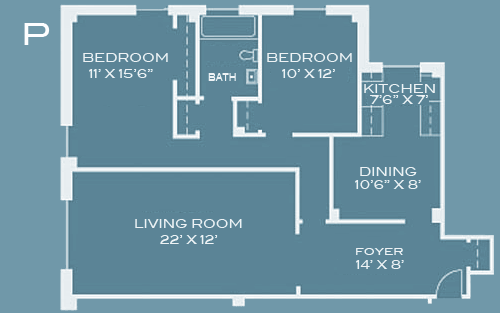
P Line: 2 Bedrooms - 998 Sq Ft
|
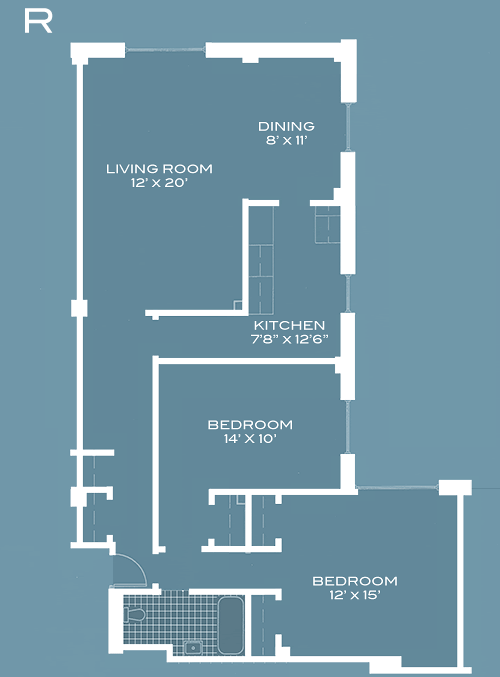
R Line: 2 Bedrooms - 1,090 Sq Ft
|
|